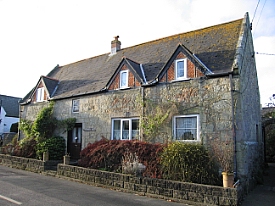Strathwell Dale Renovation Project

Photographs Prior to Renovation















The cottage was purchased by us in March 2006. Strathwell Dale is a two storey, single pile lobby entry yeoman's house, in the village of Whitwell on the Isle of Wight. Although there is a date stone of 1722 above the door, records show that there was a building on this site going back to 1638. It may be earlier, the Conservation Department believe it may have originally been a timber framed building, as there is evidence of this in the wooden framework.
The cottage is a Grade 2 Listed Building, so the Isle of Wight Conservation Team had to be consulted regarding the renovation. These pictures were taken in 2006 prior to any renovations, when the cottage still had upvc windows which were installed by the previous owners prior to the listing of the building in 1993.
The renovations did not get underway until November 2007 due to plans having to be drawn up and Listed Building Consent being applied for, (this took a lot longer than we thought it would) also of course finding a builder who could take on the renovation.
There was a condition on the Listed Building Consent granted which was to provide the Conservation Department a Full Level 3 Archaelogical Survey before any work could take place. (this wasn't cheap and finding someone to do it took a while) All renovation work was conducted by Liam Verstraeten ( LV Construction)