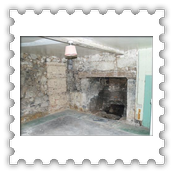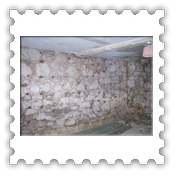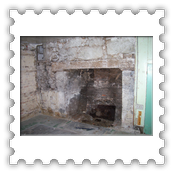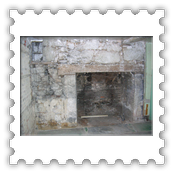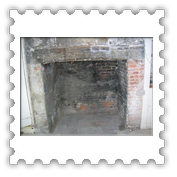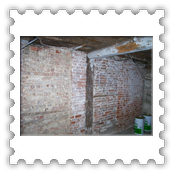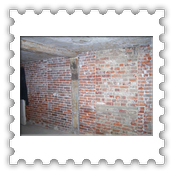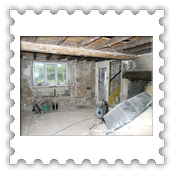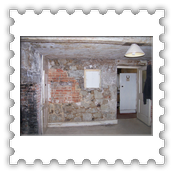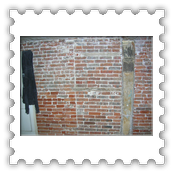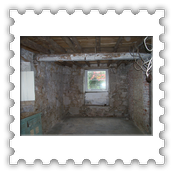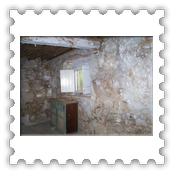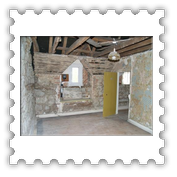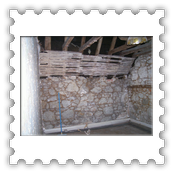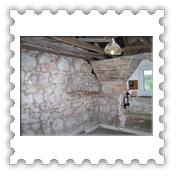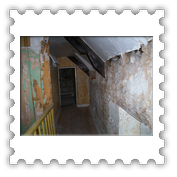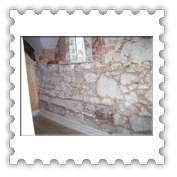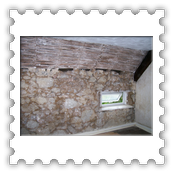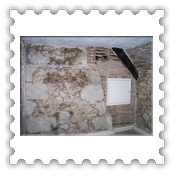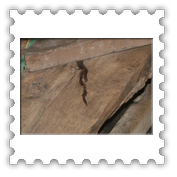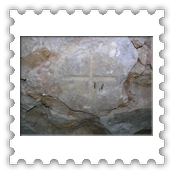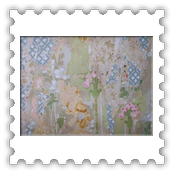Strathwell Dale Renovation Project
Renovation Starts
Phase 1 of the renovation.
Most of the ceilings of the cottage had to be replaced / repaired with lathes and lime plaster due to the poor state/collapse
of the orginal ceilings. The walls also had to be replaced where necessary again due to poor state of the orginals or the walls
were actually concrete. Especially the middle room downstairs, where the walls were all concrete as was the floor.There were
also layers and layers of old wallpaper on most walls. The living room had a concrete wall too. Once the concrete had been
removed in the middle room, to our surprise there was a large inglenook fireplace and on the floor, flagstones . When the concrete wall was removed in the living room there was another large inglenook fireplace. Also note the bricked up doorway
to what is now next door. (Brading Cottage)
Upstairs wasn't much better than down. The North bedroom's wall was extremely wet, and damp was evident in most rooms.
Ceilings were slightly better than downstairs but again the North bedroom's ceiling collapsed and had to be completely replaced.
Once the 60's wood effect vinyl wallpaper was removed from the stairway most of the plaster on that wall just disintergrated.
A few unusual items were discovered during the renovations, one being a lock of human hair between the rafter pegs in the loft
and in the workroom, which will be the new kitchen, there was a cross marked on one of the stones. I had decided that the cross
was going to be covered by the cooker so we should move it up slightly. Well we started to cut around the stone when all of a
sudden a wedge of wood was thrown across the room, something or someone didn't want the stone moved, so we left it in situ.
Lathes up and in place, walls and ceiling are now ready for the lime and don't forget the horse hair, plaster to go up. I forgot to
mention that the electrics and plumbing have all been renewed and all the timber has been treated for worm infestations.
So phase 2 was ready to start
See some of the photograhs below
